From sustainable houses to sophisticated office buildings and community recreation centres, you can help design and build residential, commercial and institutional spaces that will shape our communities and the way people live.
Find your career
Loyalist grads are well respected by employers across Canada. Architectural technicians and technologists are prepared to find work as:
- Designers and project managers in architectural and consulting firms.
- Project coordinators and estimators in construction.
- Technical and sales representatives for manufacturers.
- Municipal zoning and building plan examiners and inspectors.
- Self-employed entrepreneurs.
- Average starting salaries range from $35,000 to $39,999.*
*Source: Employment Profile Provincial Report, Ministry of Training, Colleges and Universities.
Our grads get great jobs
- Architectural Designer, J.L. Richards & Associates Limited
- Architectural Technologist, Quadrangle Architects Ltd.
- Architectural Technologist, Brisbin Brook Beynon Architects
- Chief Building Official, Loyalist Township
- AutoCAD Technician, Canadian Safety Anchor Inspections
- Building Development Consultant, Greer Galloway Group
- Draftsperson and Estimator, Geertsma Construction Ltd.
Is it for you?
Successful students in this program are people who:
- Want to figure out how things work or how they go together
- Like to sketch and design
- May have some drafting or construction experience
Experiential learning
Creative problem solving and real-world skills will build the buildings and cities of the future. In this program, students will learn the significance of architecture to human culture and how buildings are designed, developed and constructed.
- Learning combines studio work, classroom instruction and field trips to study the design and construction of major construction and renovation projects – working independently and in teams.
- Develop skills in manual and computer design and drafting (CADD), and then create 3D models using the latest software in our state-of-the-art design studios.
- During independent design projects, students determine a structure’s physical needs, and design solutions that creatively address the use of space, materials, codes, structure, construction methods, zoning and the environment.
- There will be an optional work integrated learning opportunity upon completion of semester four.
- In their last year, Technology students use 3D modelling software to design a public facility in a local community.
Outstanding faculty make the difference
- Learning is hands on, in brightly lit studios with dedicated teachers.
- Professors have broad experience in architectural firms, working on everything from schools to seniors’ residences, churches and commercial renovations.
- Learn from an accredited Architect and LEED AP, specializing in integrating sustainable techniques in architectural design.
- A wide network of faculty contacts in the construction and design industries helps connect students with jobs.
- First Year - Semester One
- ARCH1000 Architectural Drafting Studio 1
-
Students develop plans, elevations and sectional views for a single-family residential dwelling. Emphasis is on the appropriate use of lineweight, dimensions and annotation, and students become familiar with basic drawing conventions and organization. Hand drawing and the use of conventional drafting instruments is supplemented with AutoCAD toward the end of the term. This course involves both studio time and self-directed learning.
- BLDG1001 Building Construction, Codes and Standards 1
-
This course is an introduction to typical construction methods and standards for houses and small buildings in Ontario. Part 9 of the Ontario Building Code is a major focus with particular attention to site work, footings, foundations, floor systems and stairs. The roles and responsibilities of architectural and construction professionals are reviewed.
- BLDG1000 Building Methods & Materials
-
Students learn the properties, characteristics and uses of common and leading-edge building materials as used in residential construction. Students will be able to research, analyze and select appropriate materials for various construction applications.
- CADD1000 CAD 1
-
The development of basic drafting skills using AutoCAD software will be the focus of most of the course. The course includes a review of Word and Excel as used in industry. SketchUp (used to create 3D designs) will also be introduced.
- MATH1002 Computations
-
This course is designed to help students understand the application of essential mathematical concepts in the field of building technology. Emphasis is on all basic arithmetic skills including algebra and trigonometry as they apply to the design and building industry.
- ARCH1001 Presentation 1
-
Students explore a variety of architectural presentation strategies and learn how an effective design presentation can be an important marketing tool. Using a variety of presentation strategies, students develop their own presentation visuals for a simple residential design. Ideas are initially explored using hand sketching, and then further developed using digital applications.
- ARCH1002 Sustainable Design
-
Students develop critical awareness of the role of building design in society and the impact of design on the natural and built environments. Issues in urban and suburban design are explored. Students learn how building design, construction systems and materials affect the environment, and learn about opportunities to make better buildings.
- GNED General Education Elective
- General Education Courses
- First Year - Semester Two
- ARCH1003 Architectural Drafting Studio 2
-
Students build on the learning outcomes acquired in ARCH1000 Architectural Drafting Studio 1. Students explore various aspects of residential design through a variety of short projects, including developing typical working drawings for a multi-unit residential building.
Prerequisite: ARCH 1000
- BLDG1007 Building Construction, Codes and Standards 2
-
This course deals with the design and construction of exterior walls, roofs, and the structure of residential wood-framed buildings. Section 9 of the Ontario Building Code is specifically referenced. There is an emphasis on insulation and building membranes. Alternative residential construction techniques are also introduced.
Prerequisite: BLDG 1001
- CADD1001 CAD 2
-
This course builds upon the skills learned in CADD1000. Students learn how to format sheet layouts in paper space; set up annotative dimensions, text and multi-leaders; create annotative blocks with attributes; set up views and customized user coordinate systems; integrate custom hatches; and batch-plot a final drawing set in PDF format. Students also create a digital rendering from their AutoCAD drawings using Adobe Photoshop.
Prerequisite: CADD 1000
- ARCH1004 Design 1
-
Students design a small building to specified program and code requirements. The project is developed and presented using a variety of architectural presentation techniques.
Prerequisite: ARCH 1001
- SUST1001 Environmental Systems
-
This course explores current opportunities for creating sustainable buildings. Passive and active systems can provide heating, cooling, lighting and ventilation to buildings with a significantly lower impact on the environment. Students will design their own sustainable house using the principles and systems presented in the course. The LEED program is examined in detail.
- ARCH1005 Introduction to Architecture
-
Students explore the foundations of our built environment. Key historical precedents are examined with a view to understanding the architecture that surrounds us today. The course further considers how concepts of sustainable design – such as adaptive reuse and building rehabilitation – have influenced recent building history.
- BLDG1002 Statics
-
Statics is used to understand the structure of buildings. Students learn to solve practical problems in statics, including how the equilibrium of forces and moments applies to beam and column design.
Prerequisite: MATH 1002
- GNED General Education Elective
- General Education Courses
- Second Year - Semester Three
- CADD2000 Architectural CAD 3
-
This course builds upon the skills learned in CADD1001. Students develop techniques needed to prepare scaled drawings, including appropriate use of symbols, text and dimensions. Students create a partial set of working drawings for a commercial building – this set is coordinated with lessons and assignments in BLDG 2000.
Prerequisite: CADD 1001
Co-requisite: BLDG 2000
- BLDG2000 Building Construction, Codes and Standards 3
-
Techniques for masonry construction are introduced, and include handling, weather, site and building design considerations. Detailing of wall connections, foundations and roof assemblies are also covered. This course discusses medium-scale commercial buildings, as described in Part 3 of the Ontario Building Code. This discussion will also integrate the fundamental understanding of the functionality and use of vapour/air/moisture barriers and membranes. The dynamics of the medium-scale structure are investigated, with particular attention to the rigours associated with the Canadian environment. The working drawings developed in CADD2000 are used for some of the lessons and assignments in this course.
Prerequisite: BLDG 1007
Co-requisite: CADD 2000
- SAFE1002 Health & Safety
-
This course is designed to develop the students’ knowledge of the health hazards and safety risks that are present on a typical job site. The course will prepare students with strategies required for personal protection and general site safety. Upon completion of this course, the student will have earned certifications for key areas for employment on a typical construction project.
- BLDG2015 Mechanical and Electrical Systems
-
A study of plumbing (water supply, sewage disposal, site drainage), mechanical (heating, ventilating, air conditioning) and electrical systems related to building design and construction.
- ARCH2000 Presentation 2
-
Students develop skills in graphic communication for architectural design through the preparation of drawings of case study buildings, as well as the student's own design projects. The course will begin with hand sketching techniques and will focus on digital drawing tools for professional presentations.
Prerequisite: ARCH 1004
- ARCH2004 Project Coordination and Research 1
-
This course is an introduction to project management that focuses on project delivery methods, how different types of projects are managed, Gantt charts and using Microsoft Project to develop project schedules. The course also reviews the role of municipal zoning by-laws, and the process for variances and re-zoning.
- BLDG2018 Strength of Materials 1
-
This course provides students with an opportunity to solve and present formal solutions to problems related to elementary structural analyses. Topics include stress, strain, material properties, cross-sectional properties, shear and bending moment diagrams, beam selection and column design.
Prerequisite: BLDG 1002
- Second Year - Semester Four
- CADD2001 Architectural CAD 4
-
This course builds upon the AutoCAD skills learned in CADD2000. Revit is the focus of the second half of the term. Students create a partial set of working drawings for a commercial building – this set is coordinated with lessons and assignments in BLDG 2002.
Prerequisite: CADD 2000
Co-requisite: BLDG 2002
- BLDG2002 Building Construction, Codes and Standards 4
-
This course continues with the curriculum of BLDG2000 and focuses on the building construction and code standards for multi-level commercial and multi-unit residential buildings covered by Part 3 of the Ontario Building Code. Topics include structural steel framing, structural steel stud framing concrete framing, exterior envelope assemblies, adaptive re-use of existing buildings, non-standard foundation systems, and water control around the building foundation. Students work on extensive drawing assignments and model making that enhance the understanding of building envelope and structure.
Prerequisite: BLDG 2000
Co-requisite: CADD 2001
- PROF2039 Career Research
-
Students learn techniques to help them in their career, and to find the best jobs in the design and construction industry. Specific tools and techniques are examined to improve employability through ongoing personal development.
- ARCH2002 Design 2
-
Students will develop problem-solving skills and enhance their skills at building design and presentation through studio exercises. Students will start by studying the office building type. Each student will then create their own design of a small office building for an existing urban context. Professional presentation drawings will be created by each student of their design.
Prerequisite: ARCH 2000
- SURV2004 Introduction to Surveying
-
This course provides an overview of surveying fundamentals and knowledge. It combines field and classroom exercises and introduces students to the acquisition and application of data from topographic surveys.
Prerequisite: MATH 1002
- ARCH2003 Project Coordination and Research 2
-
This course involves developing the design of a small commercial building to create a preliminary set of working drawings. The site and building design will be developed in class to meet applicable zoning by-laws and requirements of Part 3 of the Ontario Building Code. The project development will include the coordination of structure, mechanical systems, electrical systems, elevator, exiting, exterior and interior assemblies. Students will prepare presentation drawings of the completed design.
Prerequisite: BLDG 2000, CADD 2000
- BLDG2003 Structures and Drafting 1
-
Students learn about structural systems and their components, along with the principles of structural stability and load transfer. Students develop skills in structural drawing for wood, steel and reinforced concrete structures.
Prerequisite: BLDG 2018
- GNED General Education Elective
- General Education Courses
- Third Year - Semester Five
- HIST3000 Canadian Architecture
-
Students examine the development of Canadian architecture and design in the twentieth and twenty-first centuries. Emphasis is placed on the last fifty years of Canadian architecture, along with the unique cultural, social and geographic influences that have shaped Canada's built environment. Key Canadian modern architects, regional influences and new emerging issues are examined. Course assessments include student-researched presentations.
- BLDG3013 Construction Management
-
This course deals with the management of building construction projects. Subjects include planning and scheduling, sub-trade organization, inspection activities and site diaries and records, and the duties and responsibilities of the building construction manager.
- BLDG3000 Structures and Drafting 2
-
In this course students study structural problems relating to the current core project assignment and prepares framing diagrams and structural details. Software for calculation and analysis are introduced.
Prerequisite: BLDG 2003, BLDG 2002
Co-requisite: ARCH 3000, BLDG 3013
- ARCH3000 Studio Project 1
-
This is the core studio project for third year. Students will each design their own large institutional project for a specific site. The course will include a study of the building type, site design, schematic building design, design development and presentation. The design will need to comply with all applicable municipal, OBC and LEED criteria. Revit will be used to develop the design and presentation drawings. This design will be the basis of the construction drawings developed in ARCH3001.
Prerequisite: BLDG 2002, BLDG 2003
Co-requisite: BLDG 3013
- Third Year - Semester Six
- BLDG2013 Contracts, Specifications and Estimating
-
Students study the various forms of contracts used in the construction industry. The style, purpose and method of writing specifications are studied. Using the contract, specifications and drawings, students prepare estimates of quantities of materials and construction costs for residential and industrial buildings.
- ENTR2003 Entrepreneurship
-
The appeal of owning a business and “being my own boss” has some serious appeal. However, opening a business is tough work, competition is stiff and effective planning is essential. In this course, students will build a plan for a food service business that will culminate in “Dragon’s-Den” style pitches. *Note: students have the option to present privately to the instructor or publicly in front of the class
- BLDG3014 Structures and Drafting 3
-
This course is a continuation of BLDG3000 Structures and Drafting 2. Students develop structural systems, layouts and details for their core project.
Prerequisite: BLDG 3000
Co-requisite: ARCH 3002
- ARCH3002 Studio Project 2
-
This course builds on the core project designed by each student in ARCH3000 Studio Project 1. Each student develops a set of detailed construction documents of their project using advanced Revit techniques. The interior design of their project is explored and developed with presentation-quality visuals, renderings and concept boards using Revit and other digital applications. LEED compliance is researched and documented. Cost estimating techniques are also explored.
Prerequisite: ARCH 3000
Co-requisite: BLDG 3014
*Courses subject to change.
Loyalist College offers flexible learning
- Graduate after two or three years of study
- Earn a double diploma in another College program, in as little as two semesters
Turn your diploma into a degree
Many universities across Canada and abroad will provide credit recognition for your diploma studies at Loyalist College. The following is a list of agreements that are currently in place. There are many more options, and new agreements are added annually. Contact your university of choice to make individual arrangements. Click here for more information about university transfer agreements.
Two or three-year diploma
- Algoma University — B.A.; B.B.A.; B.Sc.; Bach. Computer Science
- Athabasca University – B.Sc.
- Brock University — various*
- Carleton University — various*
- Conestoga College — Bach. Applied Technology
- Davenport University – B.A. General Business
- George Brown College — Bach. Applied Technology
- Lakehead University — various*
- Laurentian University — various*
- McMaster University — Bach. Technology Civil Eng. Infrastructure Tech.
- Nipissing University — various*
- Seneca College — Bach. Interdisciplinary Studies
- University of Waterloo — various*
- Wilfrid Laurier University — various*
- York University — various*
Three-year diploma
- Conestoga College – Bach. Applied Technology
- George Brown College – Bach. Applied Technology in Construction Science and Management
- McMaster University – Bach. Technology in Civil Engineering Infrastructure Technology
- Queen's University — various*
- Ontario Tech University — Commerce Bridge
- University of Windsor — various*
- Atlantic Technological University - Year 4 BSc (Hon) in Construction Project Management
*Various potential degree pathways. Please confirm details with the receiving institution.
Autodesk certification
Students are eligible to challenge the Autodesk certification exams at Loyalist College. Completing these industry-recognized credentials enables students to highlight that they have the in-demand skills employers are seeking.
How much will it cost?
Approximate costs (2023 – 24)
- Domestic Tuition: $2,722.08
- Full-Time Ancillary Fees:* $1,308
- Total: $4,030.08
- Additional Program Costs: $436 (year one), $841 (year two) and $692 (year three)
Additional costs, such as supplies, travel and parking, may be incurred during workplace visits, etc.
*Fees related to programs that are less than or greater than two semesters will be adjusted accordingly. Fees are subject to change. Please visit the Tuition and Fees web page for a list of the many services, activities and items included within the ancillary fees, and the related policies.
Bursaries and financial assistance
Loyalist College has a number of scholarships, bursaries and academic awards available to students. Our Financial Aid Office can help you explore your options, or assist you with a student loan.
Admission requirements
Required academic preparation
- OSSD/OSSGD or equivalent with courses at the general, advanced, (C), (U) or (M) level, AND
- Grade 12 English (C) level or equivalent
OR
- Mature applicant
- Graduates with a certificate in Residential Drafting and Design gain admission directly into year two of the diploma program.
Recommended academic preparation
Prior learning assessment and recognition
Applicants with work experiences or other types of non-credentialed learning may be eligible for credits at Loyalist. Graded credits (as opposed to exemptions) are granted. Click here for more information about our assessment and credit challenge process.
International students
Click here for information about how to apply, international student fees and more.
Campus News
Municipality of Port Hope Hosts Loyalist College Architectural Design ...
 Thursday, April 4, 2019 - Port Hope, ON
Thursday, April 4, 2019 - Port Hope, ON
As the school year draws to a close for college and university students this month, the Municipality is welcoming back Loyalist College students in the Arc... Read More
LOYALIST COLLEGE CALLS FOR APPLICATIONS FOR THE WESTON FAMILY SCHOLARS...
 Belleville, Ontario, August 2, 2018 – Loyalist College encourages prospective skilled trades students and apprentices to apply for The Weston Family Scholarship in the Skilled Trades by the deadline... Read More
Belleville, Ontario, August 2, 2018 – Loyalist College encourages prospective skilled trades students and apprentices to apply for The Weston Family Scholarship in the Skilled Trades by the deadline... Read More
Loyalist Grad Proves Wood WORKS!
 Paul Kelly loves going to work each day. “Nothing is more satisfying than when I get to create step-by-step instructions to build an entire building,” he says. A 2009 graduate of the Architectural... Read More
Paul Kelly loves going to work each day. “Nothing is more satisfying than when I get to create step-by-step instructions to build an entire building,” he says. A 2009 graduate of the Architectural... Read More
Loyalist and Partners Nail it at Inaugural Repair Café
 Great food, lively conversation and a lot of learning; it all came together at Quinte’s first Repair Café on October 25. Loyalist College teamed up with community partners Quinte Waste Solutions an... Read More
Great food, lively conversation and a lot of learning; it all came together at Quinte’s first Repair Café on October 25. Loyalist College teamed up with community partners Quinte Waste Solutions an... Read More
Get Your Fix at Inaugural Quinte Repair Café
 Loyalist College has teamed up with community partners, Quinte Waste Solutions and Bay of Quinte Region, to host the area’s first Repair Café on Saturday, October 25 from noon to 4 pm at the Core A... Read More
Loyalist College has teamed up with community partners, Quinte Waste Solutions and Bay of Quinte Region, to host the area’s first Repair Café on Saturday, October 25 from noon to 4 pm at the Core A... Read More
In the News
 NorthumberlandNews.com
NorthumberlandNews.com
 Northumberland News
Northumberland News
 Port Hope Now
Port Hope Now
 NorthumberlandNews.com
NorthumberlandNews.com
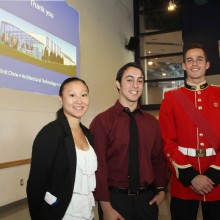 Kingston Whig-Standard (Rosalind Chow - Architectural Technology, 2013)
Kingston Whig-Standard (Rosalind Chow - Architectural Technology, 2013)
Students bring their concepts to life with 3D scale models.

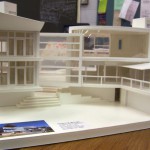
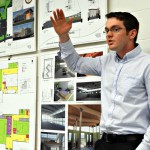
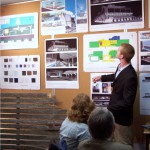
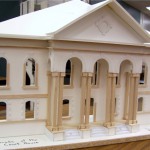
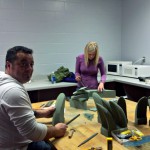
Kindergarten Designs
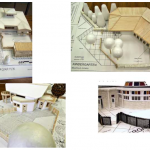
The first-year design class was challenged to create kindergarten designs considering the structure’s physical needs, and designing solutions that creatively address the use of space, costs, code requirements and the environment. These are some of the models they submitted.
Download Kindergarten Design Study Models





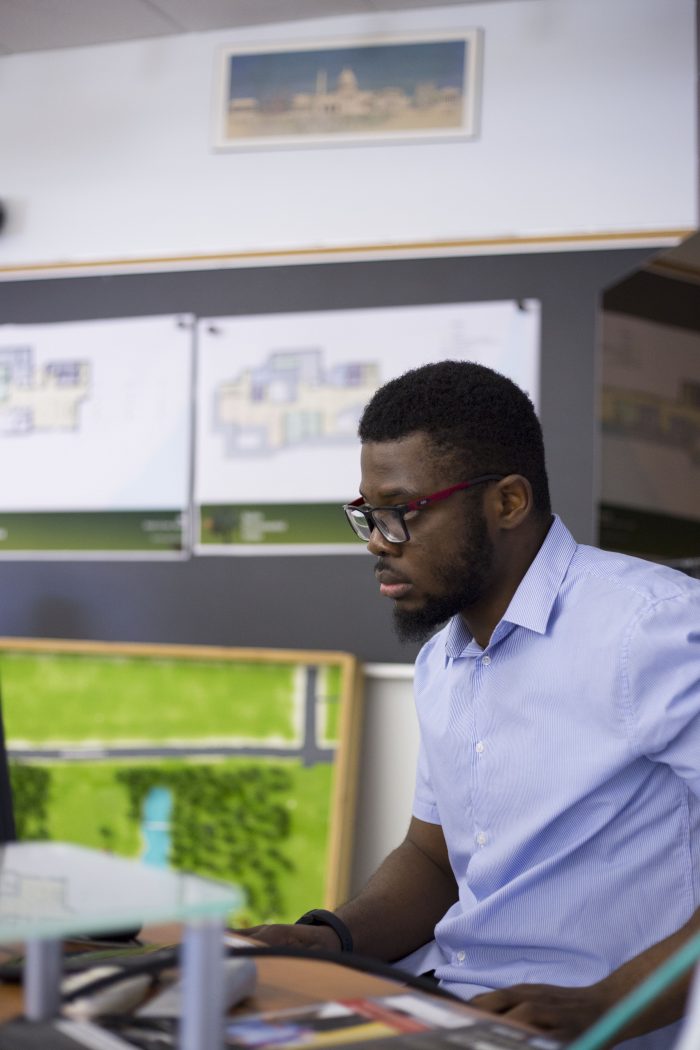
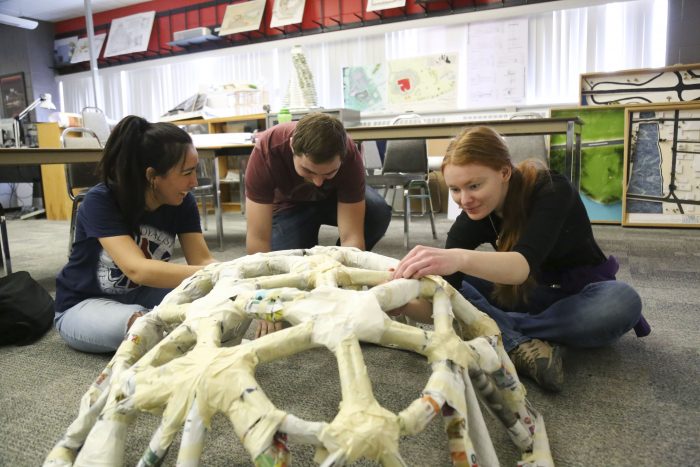
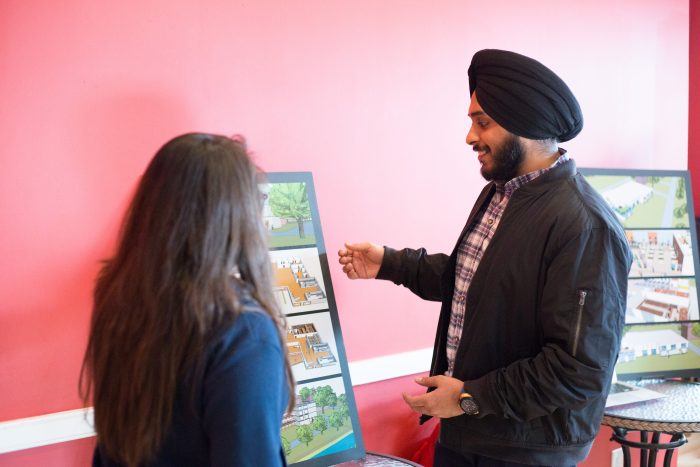
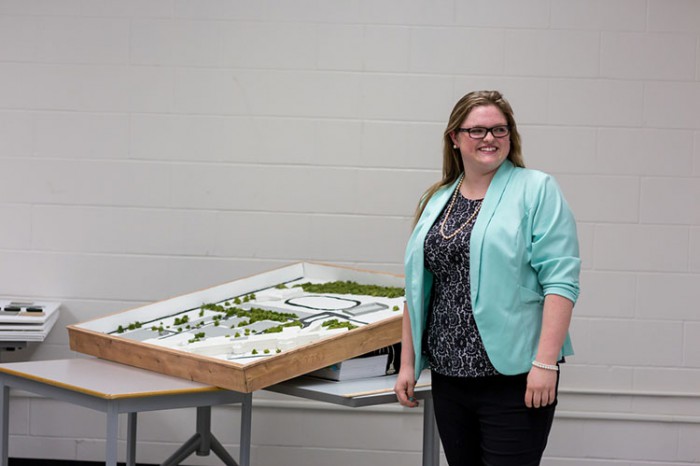
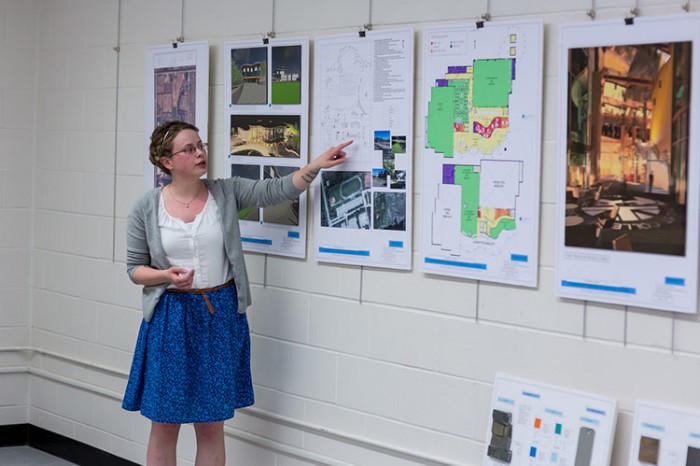
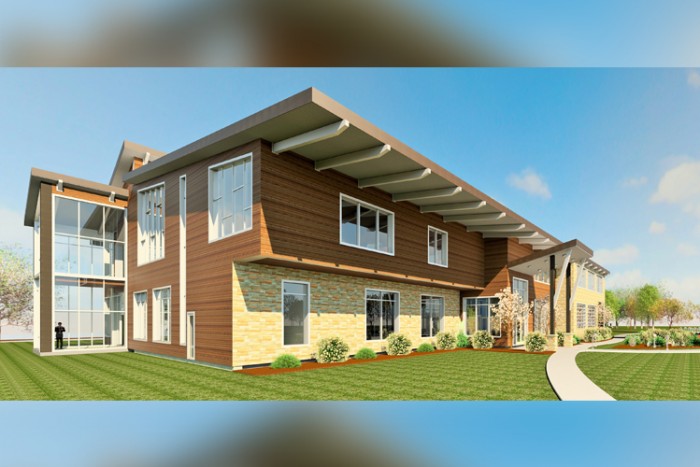
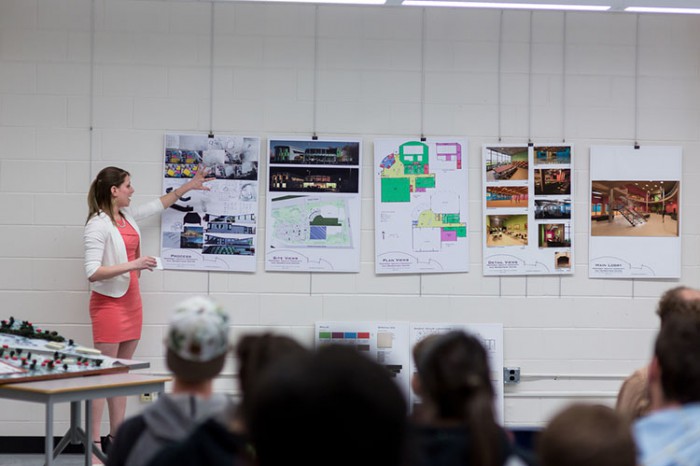
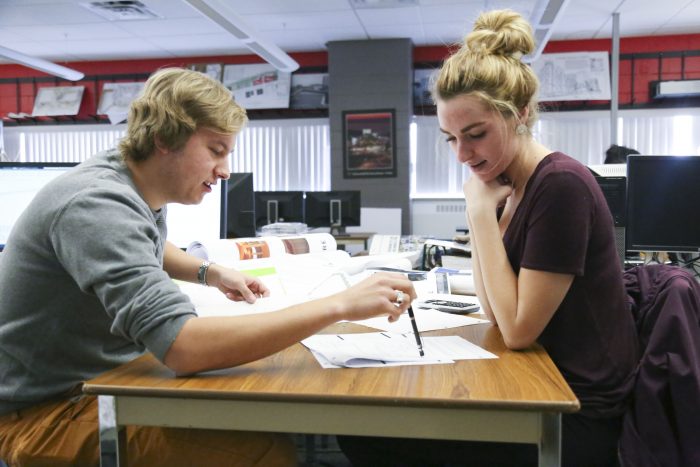
 Thursday, April 4, 2019 - Port Hope, ON
Thursday, April 4, 2019 - Port Hope, ON  Kingston Whig-Standard (Rosalind Chow - Architectural Technology, 2013)
Kingston Whig-Standard (Rosalind Chow - Architectural Technology, 2013)






