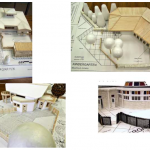Residential Drafting and Design Techniques
Available as a one-year program
This program is closed; applications are not currently being accepted.
This hands-on introduction to residential design includes consideration of the environment, building codes and residential building design practices. It delivers marketable skills in under a year of study and prepares students for further study in the Architectural Technician/Technology program.
- Credential
One-year Ontario College Certificate
- Start Date
September entry
- Location
Belleville campus
Find your career
Architects, designers, consultants, developers and builders employ skilled workers in residential drafting and design.
- You may find opportunities as a house designer, draftsperson, assistant project manager, renderer/concept artist, CAD operator, building product representative or estimator.
- This program was designed in consultation with regional employers to produce graduates with in-demand skills.
- With further study in the Architectural Technician/Technology program, graduates can broaden their opportunities to work on larger commercial or public projects.
Our grads get great jobs
- Draftsperson, CORCAN Construction
- Project Coordinator, GRG Building Consultants Inc.
- Skilled Tradesperson, JPM Construction Inc.
Is it for you?
Students who are successful in this program:
- Like to sketch and design
- Enjoy working as part of a team
- Like to follow a project from its inception through to completion
Experiential learning
Bring your design ideas to life in this hands-on program:
- Get a practical blend of classroom instruction and hands-on studio experience.
- Design a small building by creatively addressing the use of space, materials, code requirements and the environment.
- Showcase creativity and analytical skills to create a design, and then bring your concepts to life with a 3D models.
- In less than a year, you will develop marketable skills and knowledge in construction drawings, residential building codes, computer drafting (AutoCAD and SketchUp), construction materials and methods, and presenting your designs.
Outstanding faculty make the difference
- Learning is hands on in brightly lit studios with dedicated teachers.
- Professors have experience in architectural firms working on everything from schools to seniors’ residences, churches and commercial renovations.
- Learn from an accredited Architect and LEED® AP, specializing in integrating sustainable techniques in architectural design.
- A wide network of faculty contacts in the construction and design industries helps connect students with jobs.





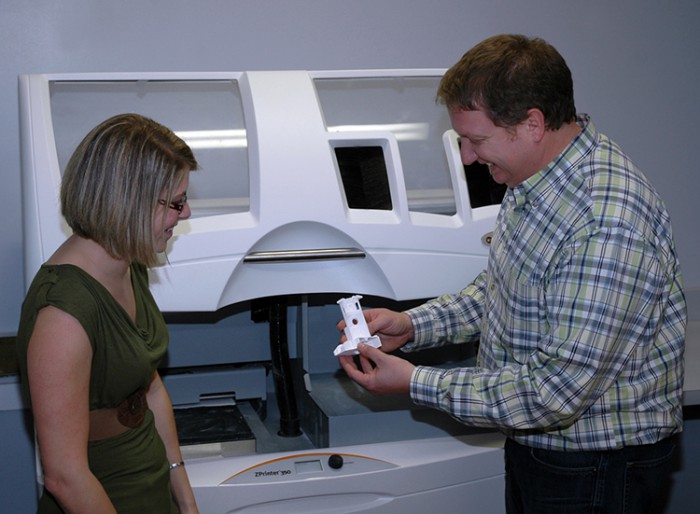
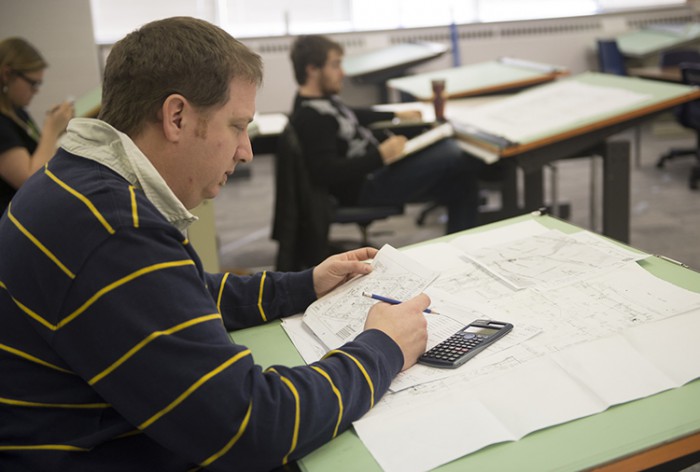
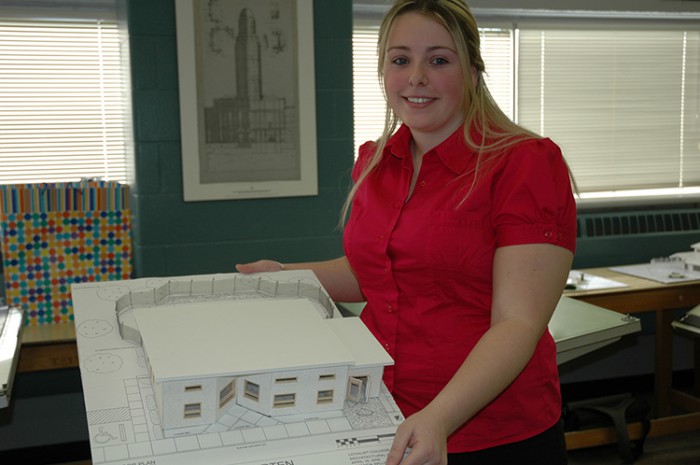



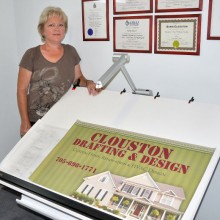 Belleville Intelligencer
Belleville Intelligencer